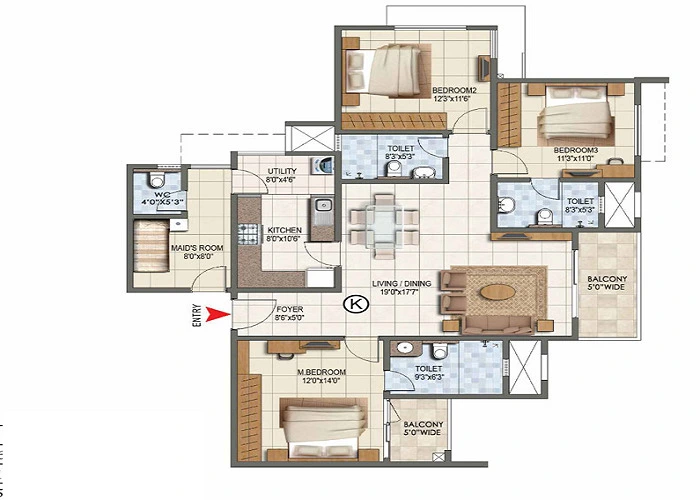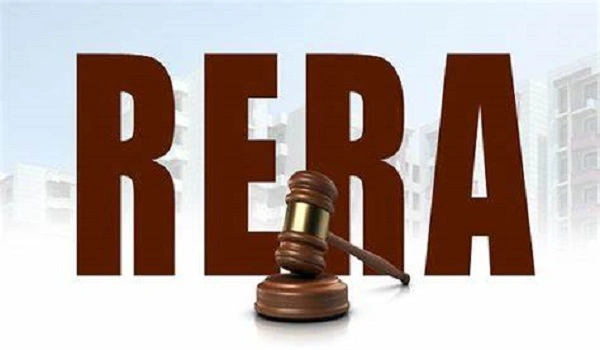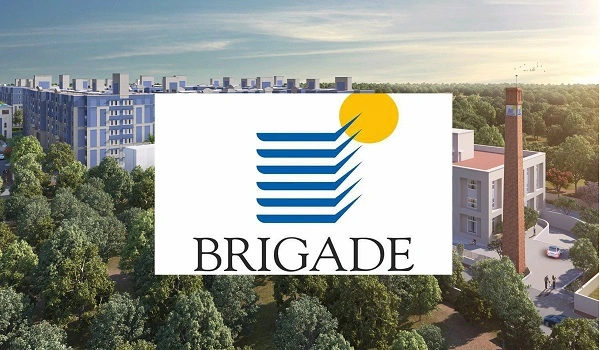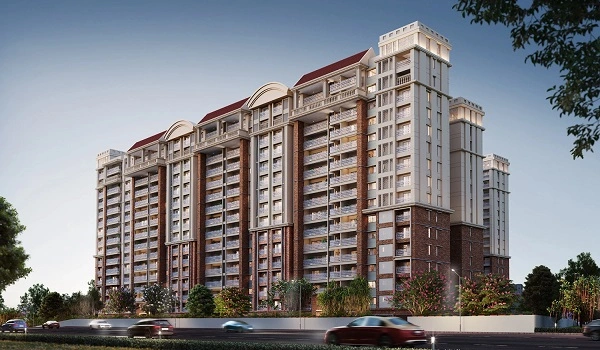Brigade Eternia 4 BHK Apartment Floor Plan
The Brigade Eternia 4 BHK Apartment Floor Plan spans between 2,700 sq ft and 2,950 sq. ft. and features 4 spacious bedrooms, 4 bathrooms, a living area, a kitchen, & a maid’s room or study room. Designed with both style and practicality in mind, this layout ensures ample comfort, privacy, and ease of daily living.
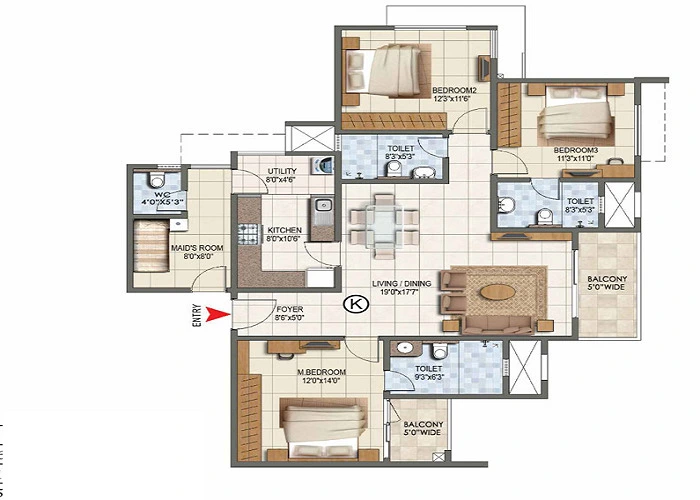
Upon entering, you are greeted by a luminous living room measuring approximately 20 ft by 15 ft—a perfect setting for unwinding or hosting guests. Just off this area is a cozy dining space of around 10 ft by 10 ft, ideally positioned for family meals and festive gatherings.
The kitchen is thoughtfully designed to enhance functionality. With dimensions about 12 ft x 10 ft, it provides enough room for modern appliances, storage solutions, & meal preparation. Its open connection to the dining area further simplifies serving and clean-up.
The private quarters are equally impressive. The master bedroom, approximately 18 ft by 10 ft in size, includes an attached bathroom measuring about 10 ft by 6 ft, offering a quiet retreat at the end of a long day. The three additional bedrooms, each roughly 15 ft by 10 ft, serve as comfortable personal spaces—be it for children, guests, or a home office—with each room featuring its own attached bathroom of about 10 ft by 5 ft.
Additionally, the plan includes a maid’s room measuring nearly 8 ft by 8 ft, which can accommodate domestic help or be easily repurposed as a compact study or office.
For clarity, here are the key dimensions of the plan:
- Living Room: 20 ft x 15 ft
- Dining Area: 10 ft x 10 ft
- Kitchen: 12 ft x 10 ft
- Master Bedroom: 18 ft x 10 ft (with attached bathroom 10 ft x 6 ft)
- Bedrooms 2, 3, & 4: 15 ft x 10 ft each (with attached bathrooms 10 ft x 5 ft)
- Maid’s Room: 8 ft x 8 ft
Every detail in the Brigade Eternia 4 BHK Apartment Floor Plan has been carefully crafted to maximize space and invite natural light. Wide balconies & open areas promote a seamless flow throughout the home, while the thoughtful arrangement of rooms fosters both communal interactions and private retreats.
| Enquiry |
